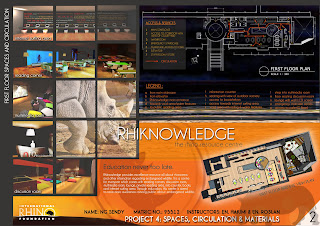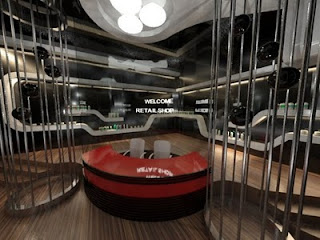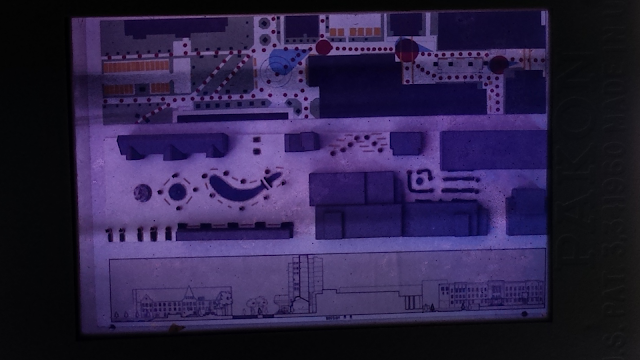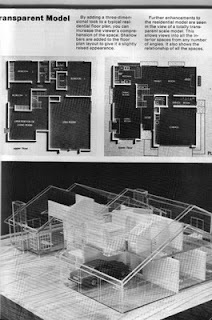"Be yourself. An original is always worth more than a copy." ---Unknown
Tuesday, July 20, 2010
Wednesday, June 9, 2010
Tuesday, June 8, 2010
Year 3 Id studio May 10 - Rhino by Sendy

 http://usm.academia.edu/RoslanTalib
http://usm.academia.edu/RoslanTalib
The Sumatran rhinoceros (Dicerorhinus sumatrensis) is a member of the family Rhinocerotidae and one of five extant rhinoceroses. It is the only extant species of the genus Dicerorhinus. It is the smallest rhinoceros, although is still a large mammal. This rhino stands 112–145 cm (3.67–4.76 ft) high at the shoulder, with a head-and-body length of 2.36–3.18 m (7.7–10.4 ft) and a tail of 35–70 cm (14–28 in). The weight is reported to range from 500 to 1,000 kg (1,100 to 2,200 lb), averaging 700–800 kg (1,500–1,800 lb), although there is a single record of a 2,000 kg (4,400 lb) specimen.[5][6] Like the African species, it has two horns; the larger is the nasal horn, typically 15–25 centimetres (5.9–9.8 in), while the other horn is typically a stub. A coat of reddish-brown hair covers most of the Sumatran rhino's body.
Members of the species once inhabited rainforests, swamps and cloud forests in India, Bhutan, Bangladesh, Myanmar, Laos,Thailand, Malaysia, Indonesia, and China. In historical times they lived in southwest China, particularly in Sichuan.[7][8] They are nowcritically endangered, with only six substantial populations in the wild: four on Sumatra, one on Borneo, and one in the Malay Peninsula. Their numbers are difficult to determine because they are solitary animals that are widely scattered across their range, but they are estimated to number fewer than 275.[2] Survival of the Peninsular Malaysia population is in doubt, and one of the Sumatran populations may already be extinct. Total numbers today may be as low as 200.[9] The decline in the number of Sumatran rhinoceros is attributed primarily to poaching for their horns, which are highly valued in traditional Chinese medicine, fetching as much as US$30,000 per kilogram on the black market.[10]:31
The Sumatran rhino is a mostly solitary animal except for courtship and offspring-rearing. It is the most vocal rhino species and also communicates through marking soil with its feet, twisting saplings into patterns, and leaving excrement. The species is much better studied than the similarly reclusive Javan rhinoceros, in part because of a program that brought 40 Sumatran rhinos into captivity with the goal of preserving the species. The program was considered a disaster even by its initiator; most of the rhinos died and no offspring were produced for nearly 20 years, representing an even worse population decline than in the wild.
http://en.wikipedia.org/wiki/Sumatran_rhinoceros
Roslan Talib,
2012, Interior Design at latitude 5.21º Vol:1 portfolio, academia.edu, San Fr,
USA, 58 pages/e-book
Year 3 ID studio works - SAMPLE perspective -planetarium by Sim
 http://usm.academia.edu/RoslanTalib
http://usm.academia.edu/RoslanTalib
Roslan Talib,
2012, Interior Design at latitude 5.21º Vol:1 portfolio, academia.edu, San Fr,
USA, 58 pages/e-book
Highlights of Chicago
The Adler Planetarium is one of three institutes which together comprise the Museum Campus at the south end of Grant Park. A statue of Copernicus sits outside the planetarium, a conscious reminder that Chicago is the second largest Polish city in the world, thanks to the number of immigrants who came here and continue to come here. The second member of the campus is the large Shedd Aquarium. I haven't been inside the planetarium, the aquarium, or the Art Institute across the park, mostly because none of them offer much in the way of opportunities for photography.

Highlights of Chicago
The Adler Planetarium is one of three institutes which together comprise the Museum Campus at the south end of Grant Park. A statue of Copernicus sits outside the planetarium, a conscious reminder that Chicago is the second largest Polish city in the world, thanks to the number of immigrants who came here and continue to come here. The second member of the campus is the large Shedd Aquarium. I haven't been inside the planetarium, the aquarium, or the Art Institute across the park, mostly because none of them offer much in the way of opportunities for photography.
Year 3 Id Studio July 2010 -retail/shop
 http://usm.academia.edu/RoslanTalib
http://usm.academia.edu/RoslanTalib
Roslan Talib,
2012, Interior Design at latitude 5.21º Vol:1 portfolio, academia.edu, San Fr,
USA, 58 pgs/ebook
http://urbanmilwaukee.com/2010/03/27/gardens-for-grand-avenue-mall/
The Shops of Grand Avenue has been providing an excellent selection of unique stores and exciting shopping in downtown Milwaukee for over 25 years. The Shops of Grand Avenue offers a magnificent mix of stores featuring local flavor and large national selection. With classical styles for the business professional, enticing furnishings for your home, and unique Milwaukee gifts, The Shops of Grand Avenue provides an impressive array of shopping options.
http://www.fastmall.com/blog/?tag=ann-taylor-loft
http://urbanmilwaukee.com/2010/03/27/gardens-for-grand-avenue-mall/
The Shops of Grand Avenue has been providing an excellent selection of unique stores and exciting shopping in downtown Milwaukee for over 25 years. The Shops of Grand Avenue offers a magnificent mix of stores featuring local flavor and large national selection. With classical styles for the business professional, enticing furnishings for your home, and unique Milwaukee gifts, The Shops of Grand Avenue provides an impressive array of shopping options.
http://www.fastmall.com/blog/?tag=ann-taylor-loft
RDG 266 Furniture Design Task 1
RDG 266 FURNITURE DESIGN
ASSIGNMENT BRIEFS
MINIATURE CHAIR MODEL (30%)
Individual assignment
Your task:
An architectural model is a type of a scale model, tangible (also called sometimes physical) representation of a structure built to study aspects of an architectural design or to communicate design ideas to clients, committees, and the general public. Architectural model are a tool which may be used for show, presentation, fundraising, permit obtaining and sale purposes. Such models are an efficient tool for three-dimensional understanding of a design, used by architects, interior designers and exhibit designers. Interior models are models of interior such as halls, rooms, floors showing interior planning, finishes, colors, furniture and beautification.
For this task, you are required to produce a high quality scale model of the selected piece of chair designed by ONE icon/designer/architect – who must be from the time period indicated in the lecture series. [please refer to the era according to the lecture topics].
The model must be nicely been done with appropriate base and acceptable transparent cover cube with right proportion (max 200mm x 200mmx 200mm). Again, please choose the right scale for your piece of icon scale model chair to fit nicely in the cube transparent cover.
These tasks will encourage you to develop a personal commentary about the theories and furniture building examples that you "see", "hear" and "read" about, and to “think” about and develop knowledge of history of furniture design (including form and material) relative to cultural influence. You will be able to find techniques for recording both abstract ideas and phenomenal experience.
Format:
q You are to undertake these assignments as individual task.
q Subsequently the model will accompany by the soft copy contained photographs of the model and info on the designer and original chair photos for compilation.
q The model should be properly and clearly labeled chair and named the designer.
q Your name and ID, semester and subject to be clearly displayed on the front cover.
q ALL model are to be done on appropriate right scale.
Important note:
q All academic conventions apply. All materials and information used must be properly acknowledged & referred.
q Penalty applies for late submission.
Submission:
q Issue on Week 1.
q Final submission (for model + CD/DVD): To be determined.
http://www.3-d-models.com/3d-model_files/298s298.htm
ASSIGNMENT BRIEFS
MINIATURE CHAIR MODEL (30%)
Individual assignment
Your task:
An architectural model is a type of a scale model, tangible (also called sometimes physical) representation of a structure built to study aspects of an architectural design or to communicate design ideas to clients, committees, and the general public. Architectural model are a tool which may be used for show, presentation, fundraising, permit obtaining and sale purposes. Such models are an efficient tool for three-dimensional understanding of a design, used by architects, interior designers and exhibit designers. Interior models are models of interior such as halls, rooms, floors showing interior planning, finishes, colors, furniture and beautification.
For this task, you are required to produce a high quality scale model of the selected piece of chair designed by ONE icon/designer/architect – who must be from the time period indicated in the lecture series. [please refer to the era according to the lecture topics].
The model must be nicely been done with appropriate base and acceptable transparent cover cube with right proportion (max 200mm x 200mmx 200mm). Again, please choose the right scale for your piece of icon scale model chair to fit nicely in the cube transparent cover.
These tasks will encourage you to develop a personal commentary about the theories and furniture building examples that you "see", "hear" and "read" about, and to “think” about and develop knowledge of history of furniture design (including form and material) relative to cultural influence. You will be able to find techniques for recording both abstract ideas and phenomenal experience.
Format:
q You are to undertake these assignments as individual task.
q Subsequently the model will accompany by the soft copy contained photographs of the model and info on the designer and original chair photos for compilation.
q The model should be properly and clearly labeled chair and named the designer.
q Your name and ID, semester and subject to be clearly displayed on the front cover.
q ALL model are to be done on appropriate right scale.
Important note:
q All academic conventions apply. All materials and information used must be properly acknowledged & referred.
q Penalty applies for late submission.
Submission:
q Issue on Week 1.
q Final submission (for model + CD/DVD): To be determined.
http://www.3-d-models.com/3d-model_files/298s298.htm
RDg333 ID task 1 -sample board
RDG 333 Id Task 1
Students to do a report on the following topics:1. Real ID project (prefereably on ongoing in campus new or reno project) ie. meeting room renovation, uplisf lobby, toilet etc - findings on handing real Id project - identified problems, materials,id project management etc.2. Interior material sample research - tile, paint, plaster ceiling, wall paper etc.-not furniture. To prepare sample board and specification, material used in projects.3. Interior Design Professional Society - comparing with more established US/UK ID Society. Benefits to be a member, also on how to set-up office once become pro or professions related to ID.4. Study on prominent figure in Id world (focusing area in the Eastern hemisphere)ie Japan, China, India, Iran, SEA. Sample of Id works -how it effects on regional design (esp Id) issues. Ex. interior of Salinger House, Bangi - influence on Id -Malaysia.Students to come-up with pp presentation and and binded report.
Rt/150108 http://www.dipity.com/tickr/Flickr-chelsea-hotel/
http://www.dipity.com/tickr/Flickr-chelsea-hotel/
Students to do a report on the following topics:1. Real ID project (prefereably on ongoing in campus new or reno project) ie. meeting room renovation, uplisf lobby, toilet etc - findings on handing real Id project - identified problems, materials,id project management etc.2. Interior material sample research - tile, paint, plaster ceiling, wall paper etc.-not furniture. To prepare sample board and specification, material used in projects.3. Interior Design Professional Society - comparing with more established US/UK ID Society. Benefits to be a member, also on how to set-up office once become pro or professions related to ID.4. Study on prominent figure in Id world (focusing area in the Eastern hemisphere)ie Japan, China, India, Iran, SEA. Sample of Id works -how it effects on regional design (esp Id) issues. Ex. interior of Salinger House, Bangi - influence on Id -Malaysia.Students to come-up with pp presentation and and binded report.
Rt/150108
RDG262 Interior Lighting
RDG 262 - PENCAHAYAAN REKABENTUK DALAMAN
SEMESTER 1 - 2009/2010
Introduction:
Students will be exposed to the principals of lighting, light application and the development of lighting field. The students will also be exposed to lighting technology which is expanding rapidly and the familiarization of the methods in applying lighting technologies. Research and findings of lighting will also be explored.
Course Objectives:
To explore the understanding of artificial lighting supported by the comprehension of natural day lighting.
To expose the students to may aspects of artificial lighting that enhances interior spaces that cater for commercial, institutional, industrial, social and cultural demands.
To consider artificial lighting’s fundamentals, techniques and design for various purposes in interior design.
Leraning Outcomes:
At the end of the course the students will be able to:
To understand the concepts of lighting both natural and artificial and their current application in interior spaces.
To understand the principal of daylighting.
To understand the application of natural lighting in interior spaces.
To understand the properties of artificial lighting.
To understand the application of artificial lighting and its terminalogies.
To understand the various types of artificial lighting that is applicable for interior spaces.
To understand the application for interior spaces of commercial, retail and residential design.
To understand the application for interior spaces of institutional and transportation.
References:
Lighting Handbook (1984). North American Philips Lighting Corp.
Flavin, Dan (2000). The Architecture of Light. New York: Guggenheim Museum.
Storey, Sally (2003). Lighting. London: Quadrille.
Myserson, Jeremy (1996). International Lighting Design. Laurence King: Lomdon.
Whitehead, Randall (2004). Residential Lighting: A Practical Guide. John Wiley & Sons Inc; Hoboken, NJ.
Phillips, Derek (2000).Lighting Modern Buildings. Architectural Press; Oxford.
Week Schedule:
_______________________________________________________________________________
Week 1 08/07/09 Light in General (Sight, Colours,The Human Eye) Project 1
(20%) (SFSF)
Week 2 15/07/09 Daylight - Definitions and Benefits (SFSF)
Week 3 22/07/09 Optimising and Usage of Daylight (SFSF)
Week 4 29/07/09 Optimising and Usage of Daylight (SFSF)
Week 5 05/08/09 Lighting Science (ABA)
Week 6 12/08/09 Fundamentals of Lighting (ABA)
Week 7 19/08/09 MID-TERM BREAK
Week 8 26/08/09 Lighting Design/Techniques (ABA)
Week 9 02/09/09 Lighting Design Details (ABA)
Week 10 09/09/09 Lighting Design (ABA)
Week 11 16/09/09 Residential Lighting. Project 2 (20%) (ROT)
Week 12 23/09/09 SPECIAL BREAK –IDUL FTR
Week 13 30/09/09 Garden Lighting (In/Outdoor) (ROT)
Week 14 07/10/09 Commercial/Retail Lighting; Stage/Exhibition Lighting (ROT)
Week 15 14/10/09 Health Care Facilities (ROT)
Week 16 21/10/09 Transportation Lighting (ROT)
Week 17 28/10/09 Revision week
Week 18 04/11/09 Exam week 1
Week 19 11/11/09 Exam week 2
Week 20 18/11/09 Exam week 3
Lectures on Wednesday: Venue: Tutorial Room 2; HBP’s Computer Lab
Time: 10.00 am – 1.00 pm
40% Coursework, 60% Exam
Lecturers:
Assoc. Prof. Dr. Sharifah Fairus Syed Fadzil (SFSF)
Assoc. Prof. Dr. Azizi Bahauddin (ABA)
Coordinator:
Mr. Roslan Talib (ROT) roslan@usm.my; roslanusm@gmail.com DL 04 653 4525
http://dornob.com/interior-art-installation-architecture-modern-mobility/?ref=search
SEMESTER 1 - 2009/2010
Introduction:
Students will be exposed to the principals of lighting, light application and the development of lighting field. The students will also be exposed to lighting technology which is expanding rapidly and the familiarization of the methods in applying lighting technologies. Research and findings of lighting will also be explored.
Course Objectives:
To explore the understanding of artificial lighting supported by the comprehension of natural day lighting.
To expose the students to may aspects of artificial lighting that enhances interior spaces that cater for commercial, institutional, industrial, social and cultural demands.
To consider artificial lighting’s fundamentals, techniques and design for various purposes in interior design.
Leraning Outcomes:
At the end of the course the students will be able to:
To understand the concepts of lighting both natural and artificial and their current application in interior spaces.
To understand the principal of daylighting.
To understand the application of natural lighting in interior spaces.
To understand the properties of artificial lighting.
To understand the application of artificial lighting and its terminalogies.
To understand the various types of artificial lighting that is applicable for interior spaces.
To understand the application for interior spaces of commercial, retail and residential design.
To understand the application for interior spaces of institutional and transportation.
References:
Lighting Handbook (1984). North American Philips Lighting Corp.
Flavin, Dan (2000). The Architecture of Light. New York: Guggenheim Museum.
Storey, Sally (2003). Lighting. London: Quadrille.
Myserson, Jeremy (1996). International Lighting Design. Laurence King: Lomdon.
Whitehead, Randall (2004). Residential Lighting: A Practical Guide. John Wiley & Sons Inc; Hoboken, NJ.
Phillips, Derek (2000).Lighting Modern Buildings. Architectural Press; Oxford.
Week Schedule:
_______________________________________________________________________________
Week 1 08/07/09 Light in General (Sight, Colours,The Human Eye) Project 1
(20%) (SFSF)
Week 2 15/07/09 Daylight - Definitions and Benefits (SFSF)
Week 3 22/07/09 Optimising and Usage of Daylight (SFSF)
Week 4 29/07/09 Optimising and Usage of Daylight (SFSF)
Week 5 05/08/09 Lighting Science (ABA)
Week 6 12/08/09 Fundamentals of Lighting (ABA)
Week 7 19/08/09 MID-TERM BREAK
Week 8 26/08/09 Lighting Design/Techniques (ABA)
Week 9 02/09/09 Lighting Design Details (ABA)
Week 10 09/09/09 Lighting Design (ABA)
Week 11 16/09/09 Residential Lighting. Project 2 (20%) (ROT)
Week 12 23/09/09 SPECIAL BREAK –IDUL FTR
Week 13 30/09/09 Garden Lighting (In/Outdoor) (ROT)
Week 14 07/10/09 Commercial/Retail Lighting; Stage/Exhibition Lighting (ROT)
Week 15 14/10/09 Health Care Facilities (ROT)
Week 16 21/10/09 Transportation Lighting (ROT)
Week 17 28/10/09 Revision week
Week 18 04/11/09 Exam week 1
Week 19 11/11/09 Exam week 2
Week 20 18/11/09 Exam week 3
Lectures on Wednesday: Venue: Tutorial Room 2; HBP’s Computer Lab
Time: 10.00 am – 1.00 pm
40% Coursework, 60% Exam
Lecturers:
Assoc. Prof. Dr. Sharifah Fairus Syed Fadzil (SFSF)
Assoc. Prof. Dr. Azizi Bahauddin (ABA)
Coordinator:
Mr. Roslan Talib (ROT) roslan@usm.my; roslanusm@gmail.com DL 04 653 4525
http://dornob.com/interior-art-installation-architecture-modern-mobility/?ref=search
Monday, June 7, 2010
portfolio 3 REV La Sabre
Milwaukee River over through Milwaukee East Side. http://americanotogo.com/?paged=2



MILWAUKEE, WISCONSIN -- Downer Lakeview Commons, originally constructed as a parking garage and now converted into office use, is the primary contributing historic building in the Downer Avenue Commercial District. Rinka Chung Architecture collaborated with multiple trades to perform structural repairs, a complete facade renovation, full mechanical and electrical system replacement, and design of office tenant build-outs. The existing car lift was replaced with two medical grade elevators and a new stairwell was constructed to service the new medical office spaces. The project was completed in multiple phases to allow existing retail tenants to remain open for business during construction with minimal impact.http://rinkachung.com/project_downerlakeview.html
Roslan Talib, 2012, 2012: Design Portfolio- architectural education in the USA and early works, academia.edu, San Fr, USA, 77 pages/e-book
|
71 Le Sabre
Lat UW Whitewater's 71 Buick Le Sabre. Huge car for small of us
 |
| Chicago from the Lakefront. 1984 |
 |
| With arwah M Asmuni, Milwaukee 1984. Maryland Park apartment. |
 |
| UWM- Milwaukee 1984 |
 |
| Winter -Milwaukee 1984 |
 |
| Milwaukee 1984 |
 |
| View from Sears Tower in 1984 |
 |
| UW-Milwaukee 1984 |
 |
| Malaysian embassy, Washington DC. 1987 |
|
Ford Escort 1983/4 popular car rental at that time/to Chicago trip
 |
| Apple picking trip, north Milwaukee 1983 |
|
1980 Pontiac Trans AM
 |
| Apple picking day, Mequon, north Milwaukee 1986 |
Subscribe to:
Posts (Atom)

























